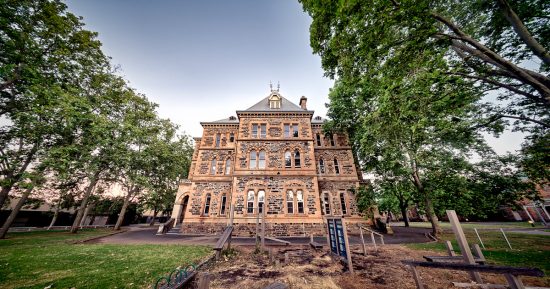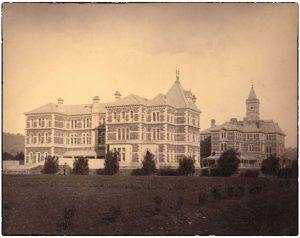Back in May 2016, the people of Adelaide were invited to see The Elms for the last time as part of a guided walking tour of the heritage buildings at the former Glenside Psychiatric Hospital. It was the last chance for any of us to see inside The Elms.

The tours were booked solid! The guide on the day was deeply saddened that I may have missed the last opportunity. Fearing we’d missed out, we did some quick talking and thankfully managed to get an invitation to a uniquely special private tour. It enabled us to get some pretty unique pictures for you all.
The Elms housed mentally ill and poverty-stricken female patients. It was originally known as the “Additional Female Ward”. It later changed to “Women’s E, F and G Wards” and in 1982, to “The Elms”.

It was built in 1880 of hard Glen Osmond stone. A red-bricked Dining Room was added to the eastern end in 1954. An ablutions block for bathing and showering (cladded with shiny metallic sheeting) was added to the side of The Elms in 1959.
In its latter years, The Elms was used as a Domestic Training Unit and for Music Therapy. Recently the State Government changed the land’s zoning in order for it to be used for commercial and residential use. The Elms is expected to retain its heritage status and be retained. It’s to be adapted for use as a recreation facility.

























